1800 Broadway - Apartment Living in San Antonio, TX
About
Office Hours
Monday through Friday: 10:00 AM to 6:00 PM. Saturday: 10:00 AM to 4:00 PM. Sunday: Closed.
Welcome home to the convenient and luxurious living at 1800 Broadway apartments in San Antonio, TX, a pristine location where residents can experience delectable restaurants, tempting shops, and enticing entertainment attractions, all within minutes of reach.
We want you to feel relaxed in the plush community of 1800 Broadway as each of our amenities was designed for various lifestyles. Take a dip in our shimmering swimming pool, relax in our outdoor resident lounge, or stop by the state-of-the-art fitness center. Call one of the more lavish apartment communities in San Antonio, Texas, home today!
Discover the finest studio, one, and two-bedroom apartments for rent filled with impeccable and refined amenities. We've included a dishwasher, pantry, and walk-in closet to make your home perfect. Become a resident of this comfortable, spacious, and pet-friendly apartment community.
Click here to view our special!Specials
4 weeks off on all 1 bed floorplans and 5 weeks off on all 2 bed floorplans!
Valid 2025-03-25 to 2025-04-30
4 Weeks Off On All 1 Bed Floorplans and 5 Weeks Off On All 2 Bed Floorplans!
Floor Plans
0 Bedroom Floor Plan
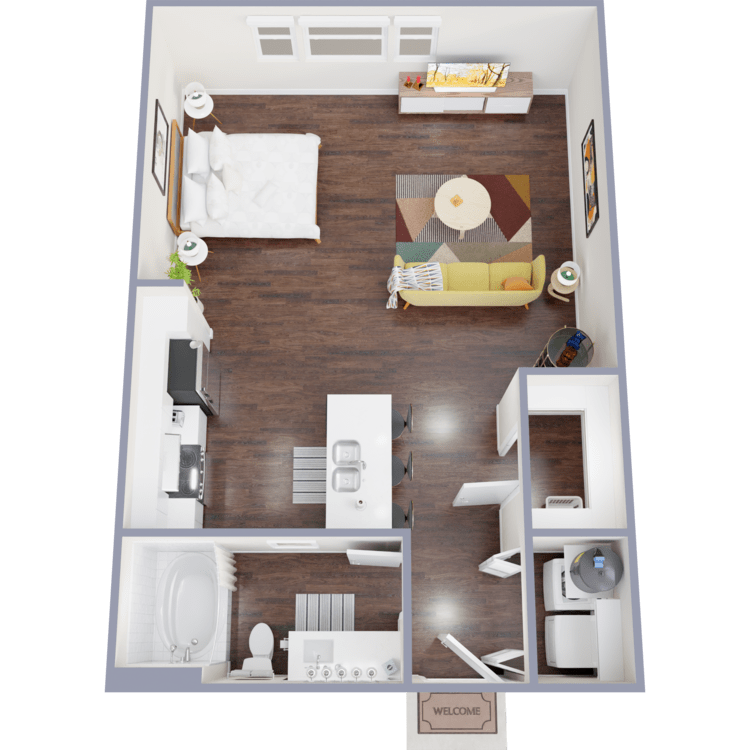
Dakota
Details
- Beds: Studio
- Baths: 1
- Square Feet: 546
- Rent: Call for details.
- Deposit: $275
Floor Plan Amenities
- Stainless Steel Appliances
- Kitchen Islands *
- Pendant Lighting
- Concrete Flooring *
- Faux Wood Flooring
- 2 Inch Blinds
- Full Size Washer and Dryer
- Large Walk-in Closets
- Central Air and Heating
- Private Balcony or Patio *
- Fenced in Yard *
- Recessed Lighting *
- Stainless Steel Double Sinks
- Track Lighting
- Ceiling Fans in Living Rooms and Bedrooms
- Programmable Thermostats
- Walk-in Showers *
* In Select Apartment Homes
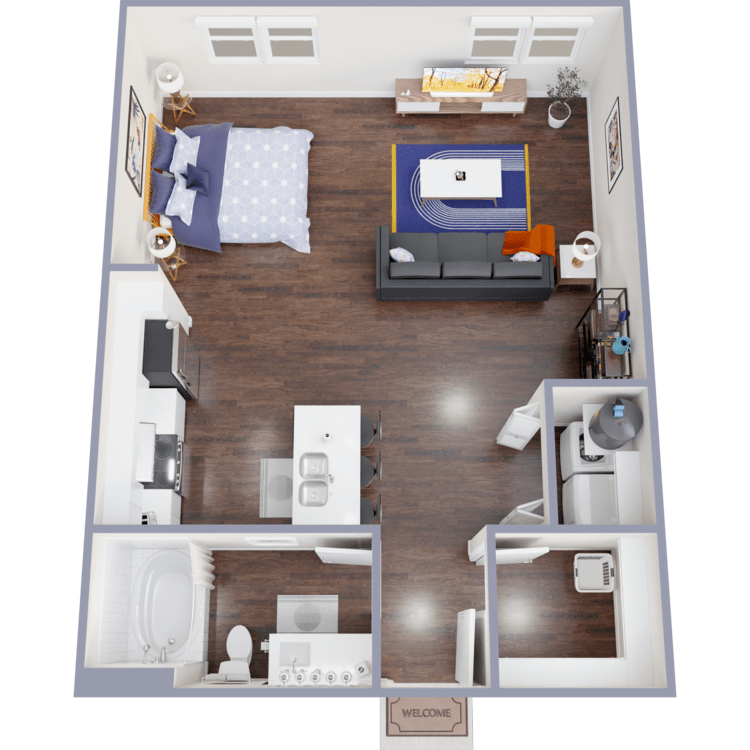
Beresford
Details
- Beds: Studio
- Baths: 1
- Square Feet: 640
- Rent: $1174-$1249
- Deposit: $275
Floor Plan Amenities
- Stainless Steel Appliances
- Kitchen Islands *
- Pendant Lighting
- Concrete Flooring *
- Faux Wood Flooring
- 2 Inch Blinds
- Full Size Washer and Dryer
- Large Walk-in Closets
- Central Air and Heating
- Private Balcony or Patio *
- Fenced in Yard *
- Recessed Lighting *
- Stainless Steel Double Sinks
- Track Lighting
- Ceiling Fans in Living Rooms and Bedrooms
- Programmable Thermostats
- Walk-in Showers *
* In Select Apartment Homes
Floor Plan Photos
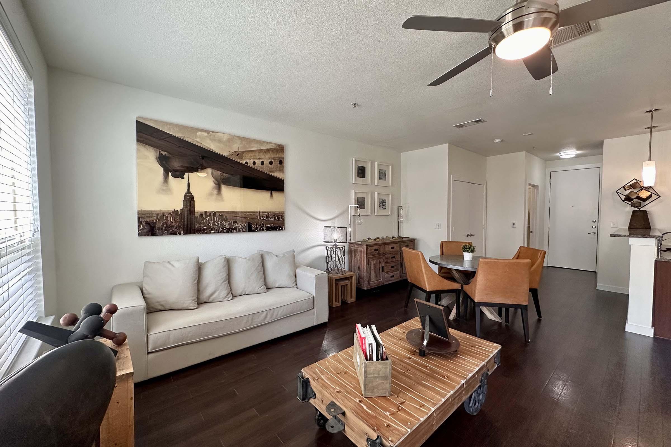
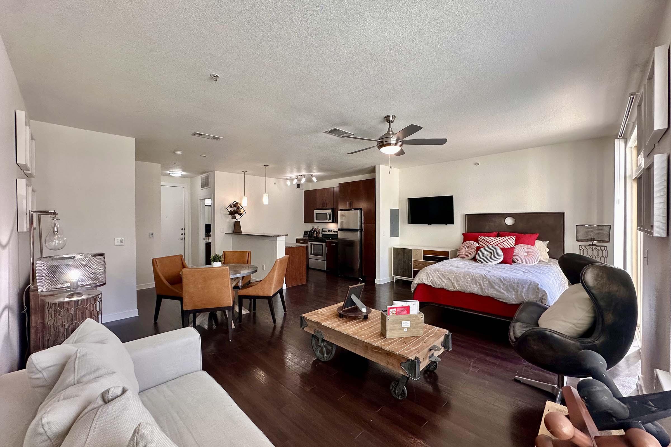
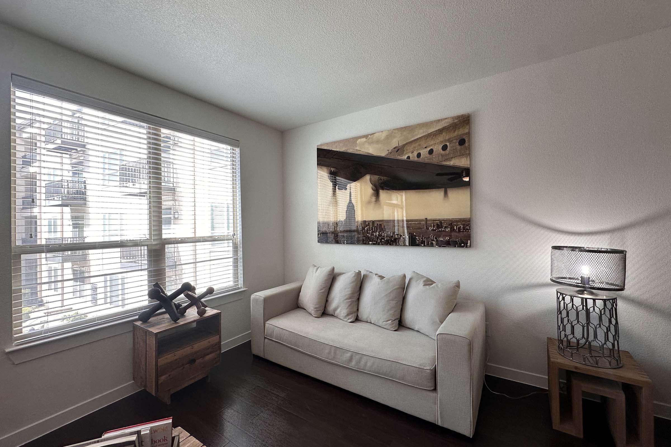
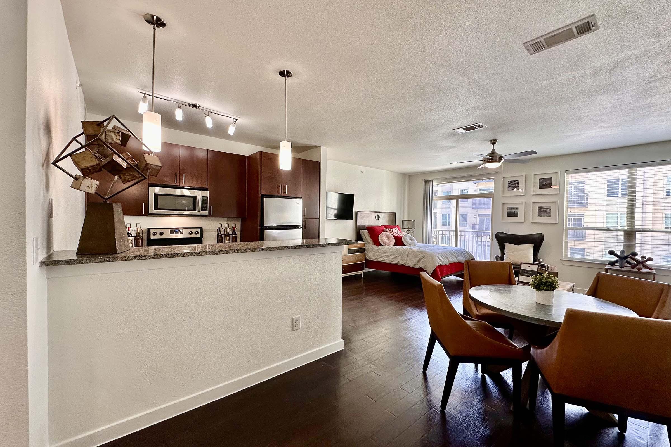
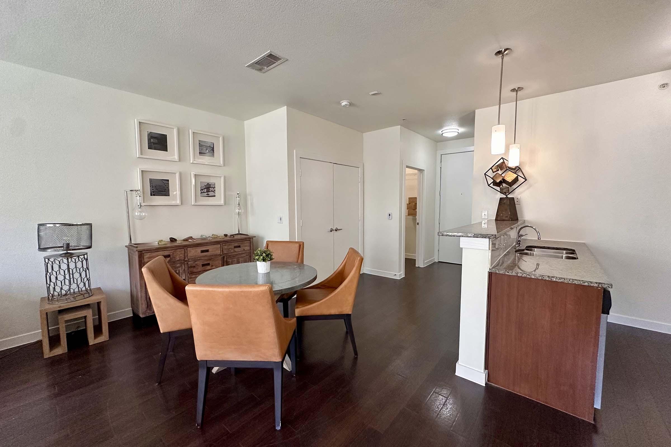
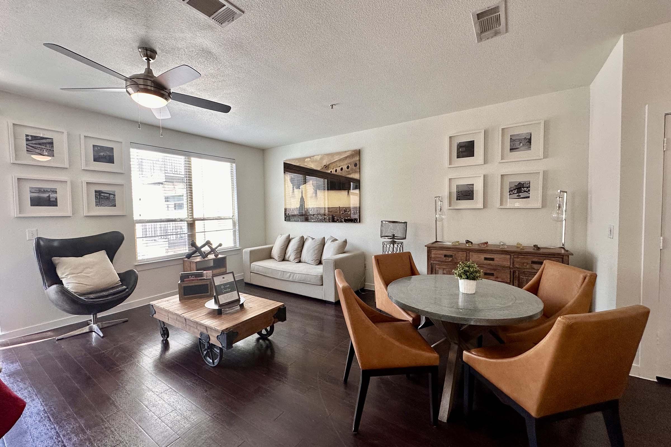
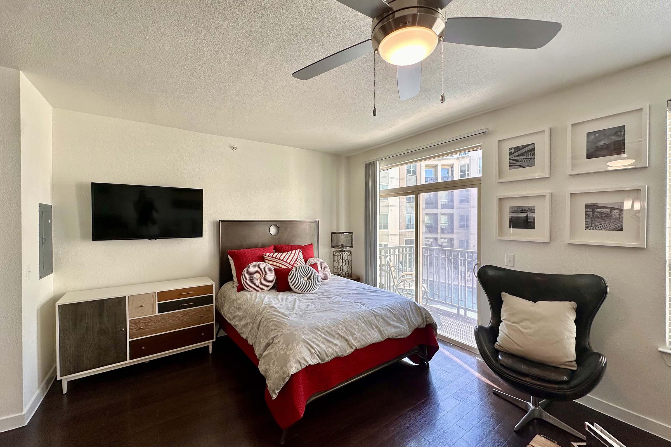
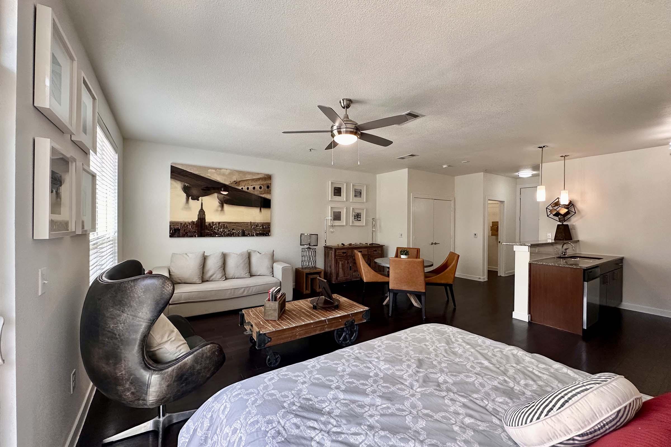
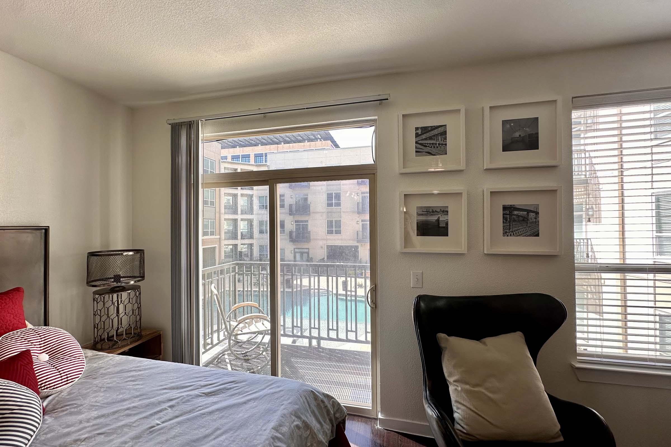
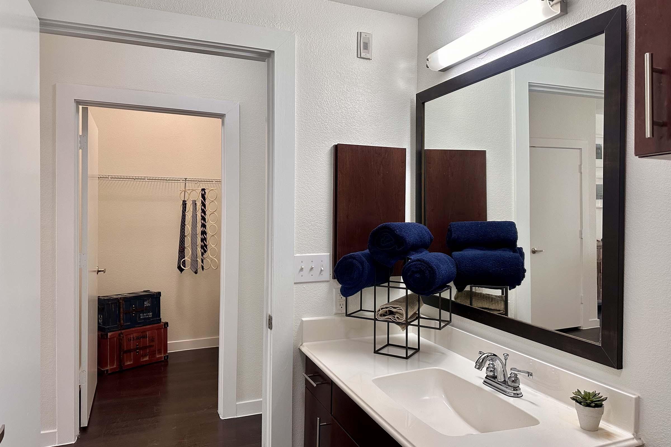
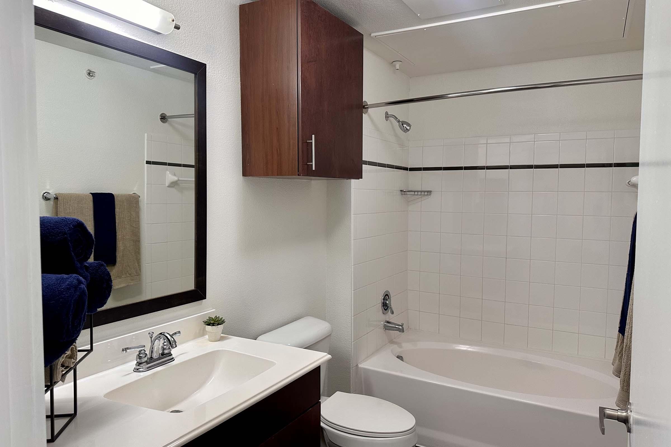
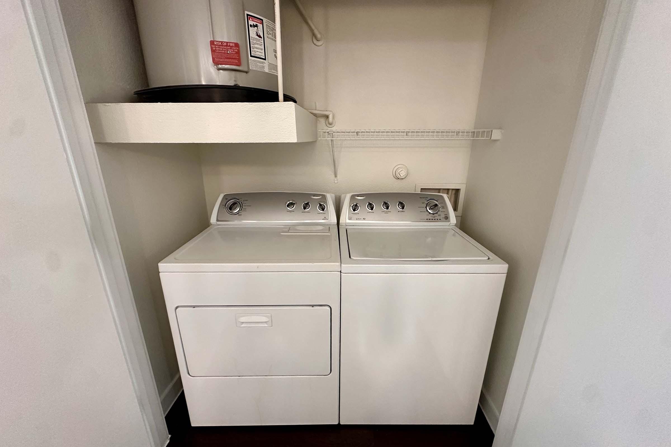
1 Bedroom Floor Plan

Chanin
Details
- Beds: 1 Bedroom
- Baths: 1
- Square Feet: 705
- Rent: $1249
- Deposit: $275
Floor Plan Amenities
- Stainless Steel Appliances
- Kitchen Islands *
- Pendant Lighting
- Concrete Flooring *
- Faux Wood Flooring
- 2 Inch Blinds
- Full Size Washer and Dryer
- Large Walk-in Closets
- Central Air and Heating
- Private Balcony or Patio *
- Fenced in Yard *
- Recessed Lighting *
- Stainless Steel Double Sinks
- Track Lighting
- Ceiling Fans in Living Rooms and Bedrooms
- Programmable Thermostats
- Walk-in Showers *
* In Select Apartment Homes
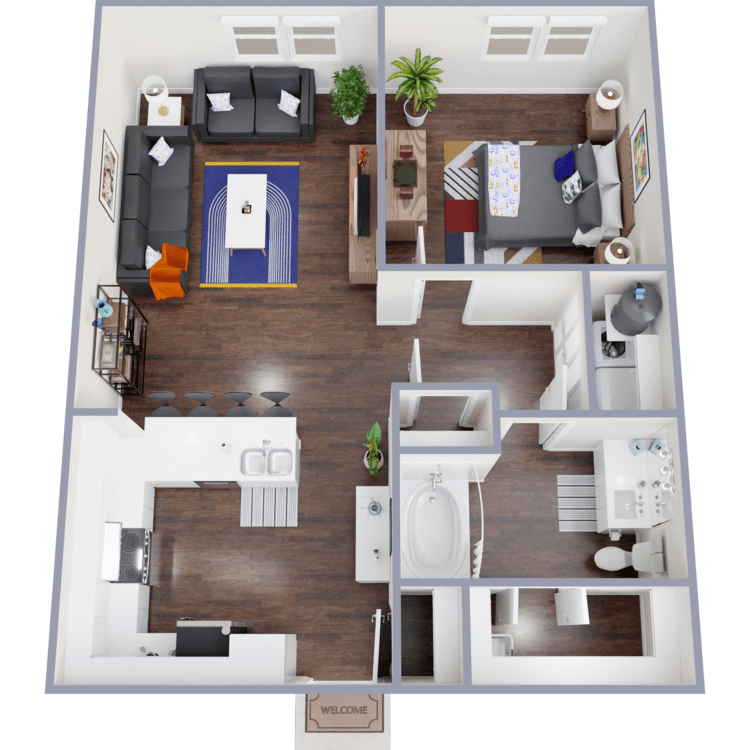
Century
Details
- Beds: 1 Bedroom
- Baths: 1
- Square Feet: 720
- Rent: $1349-$1374
- Deposit: $275
Floor Plan Amenities
- Stainless Steel Appliances
- Kitchen Islands *
- Pendant Lighting
- Concrete Flooring *
- Faux Wood Flooring
- 2 Inch Blinds
- Full Size Washer and Dryer
- Large Walk-in Closets
- Central Air and Heating
- Private Balcony or Patio *
- Fenced in Yard *
- Recessed Lighting *
- Stainless Steel Double Sinks
- Track Lighting
- Ceiling Fans in Living Rooms and Bedrooms
- Programmable Thermostats
- Walk-in Showers *
* In Select Apartment Homes

Empire
Details
- Beds: 1 Bedroom
- Baths: 1
- Square Feet: 761
- Rent: $1424-$1449
- Deposit: $275
Floor Plan Amenities
- Stainless Steel Appliances
- Kitchen Islands *
- Pendant Lighting
- Concrete Flooring *
- Faux Wood Flooring
- 2 Inch Blinds
- Full Size Washer and Dryer
- Large Walk-in Closets
- Central Air and Heating
- Private Balcony or Patio *
- Fenced in Yard *
- Recessed Lighting *
- Stainless Steel Double Sinks
- Track Lighting
- Ceiling Fans in Living Rooms and Bedrooms
- Programmable Thermostats
- Walk-in Showers *
* In Select Apartment Homes
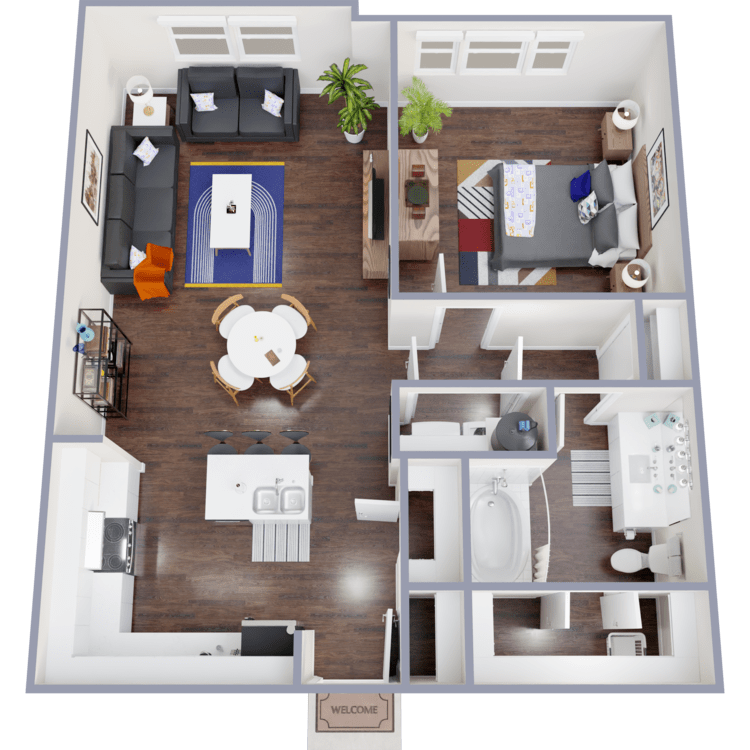
Langham
Details
- Beds: 1 Bedroom
- Baths: 1
- Square Feet: 868
- Rent: $1215
- Deposit: $275
Floor Plan Amenities
- Stainless Steel Appliances
- Kitchen Islands *
- Pendant Lighting
- Concrete Flooring *
- Faux Wood Flooring
- 2 Inch Blinds
- Full Size Washer and Dryer
- Large Walk-in Closets
- Central Air and Heating
- Private Balcony or Patio *
- Fenced in Yard *
- Recessed Lighting *
- Stainless Steel Double Sinks
- Track Lighting
- Ceiling Fans in Living Rooms and Bedrooms
- Programmable Thermostats
- Walk-in Showers *
* In Select Apartment Homes
2 Bedroom Floor Plan
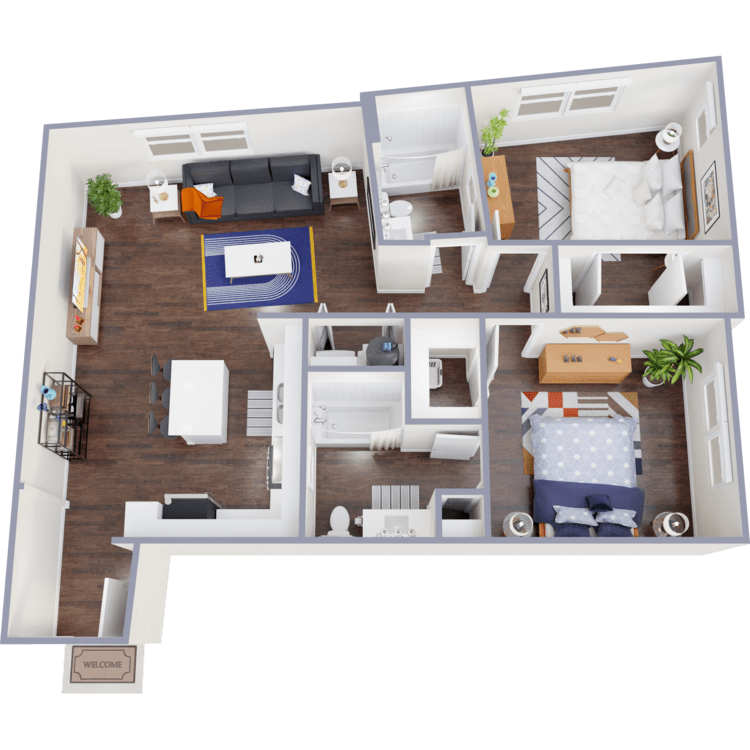
Larson
Details
- Beds: 2 Bedrooms
- Baths: 2
- Square Feet: 1077
- Rent: $1899
- Deposit: $375
Floor Plan Amenities
- Stainless Steel Appliances
- Kitchen Islands *
- Pendant Lighting
- Concrete Flooring *
- Faux Wood Flooring
- 2 Inch Blinds
- Full Size Washer and Dryer
- Large Walk-in Closets
- Central Air and Heating
- Private Balcony or Patio *
- Fenced in Yard *
- Recessed Lighting *
- Stainless Steel Double Sinks
- Track Lighting
- Ceiling Fans in Living Rooms and Bedrooms
- Programmable Thermostats
- Walk-in Showers *
* In Select Apartment Homes
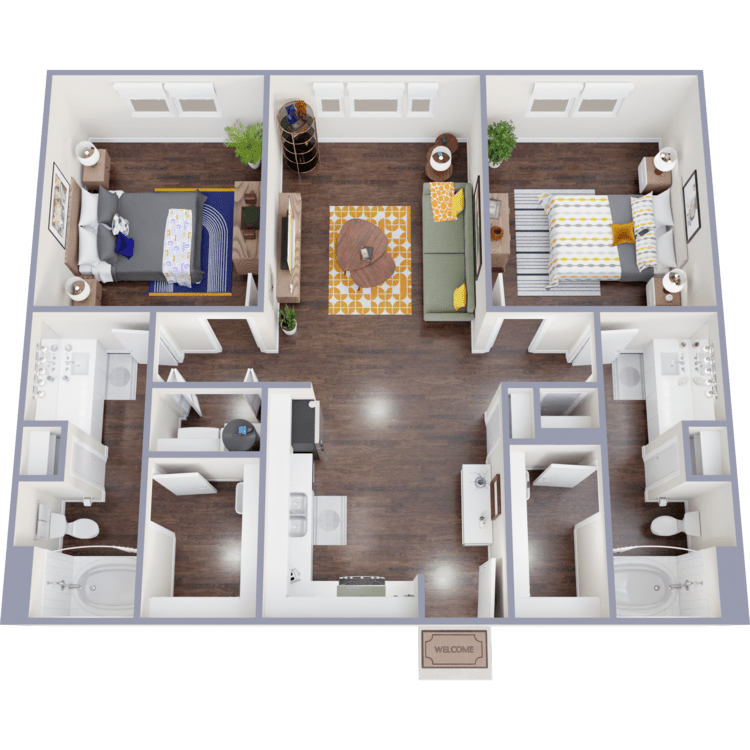
Artisan
Details
- Beds: 2 Bedrooms
- Baths: 2
- Square Feet: 1080
- Rent: $1905
- Deposit: $375
Floor Plan Amenities
- Stainless Steel Appliances
- Kitchen Islands *
- Pendant Lighting
- Concrete Flooring *
- Faux Wood Flooring
- 2 Inch Blinds
- Full Size Washer and Dryer
- Large Walk-in Closets
- Central Air and Heating
- Private Balcony or Patio *
- Fenced in Yard *
- Recessed Lighting *
- Stainless Steel Double Sinks
- Track Lighting
- Ceiling Fans in Living Rooms and Bedrooms
- Programmable Thermostats
- Walk-in Showers *
* In Select Apartment Homes
Floor Plan Photos
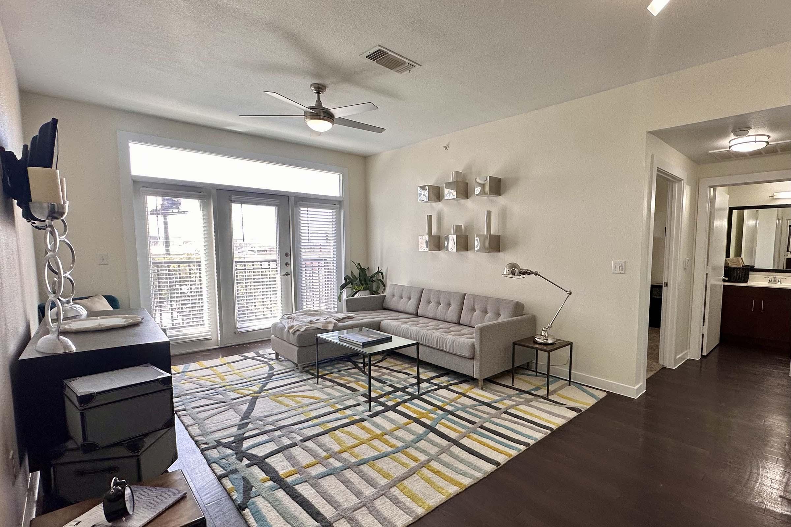
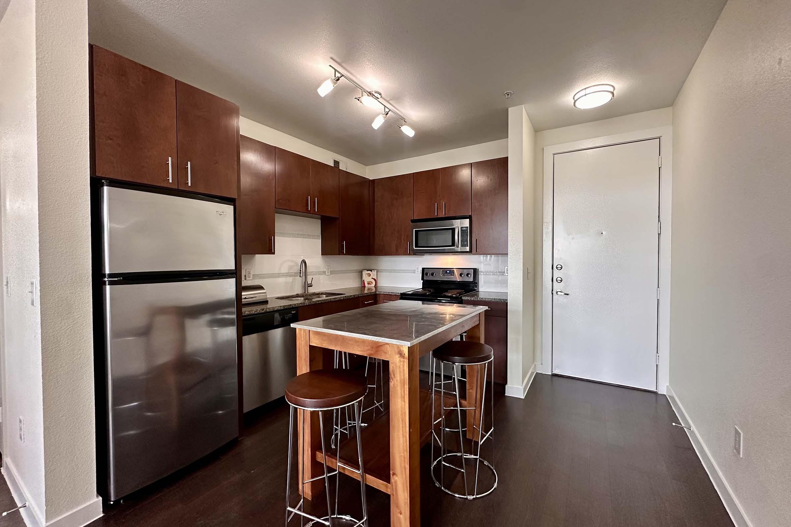
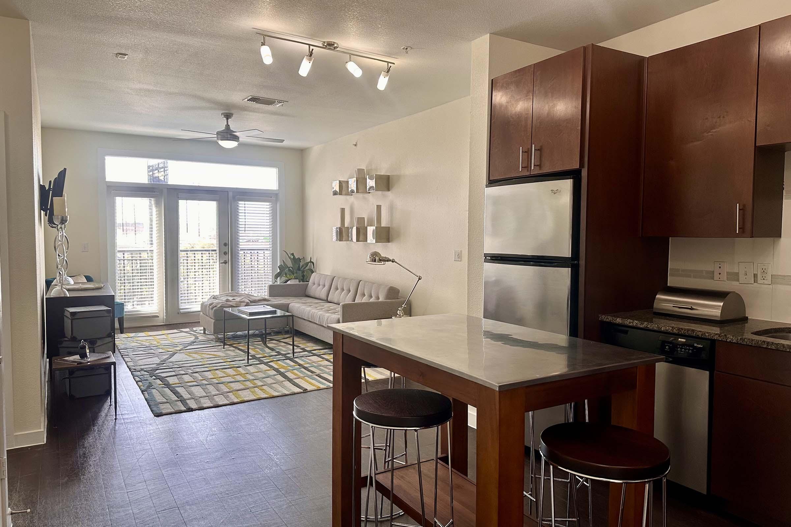
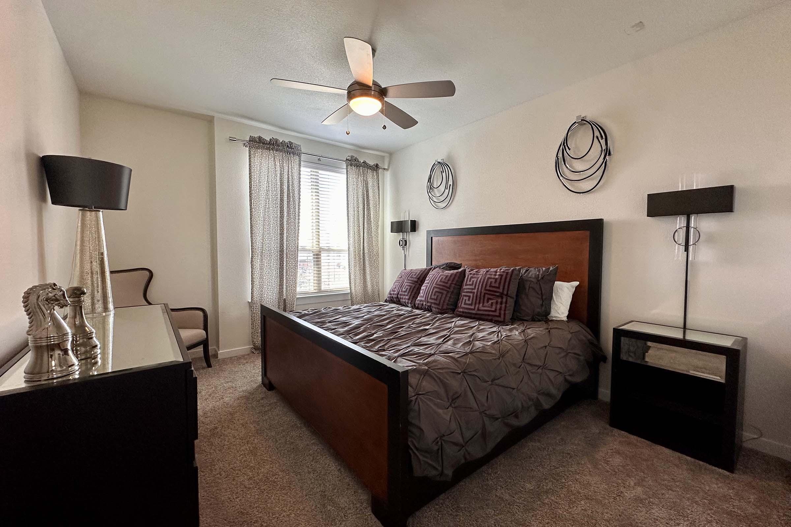
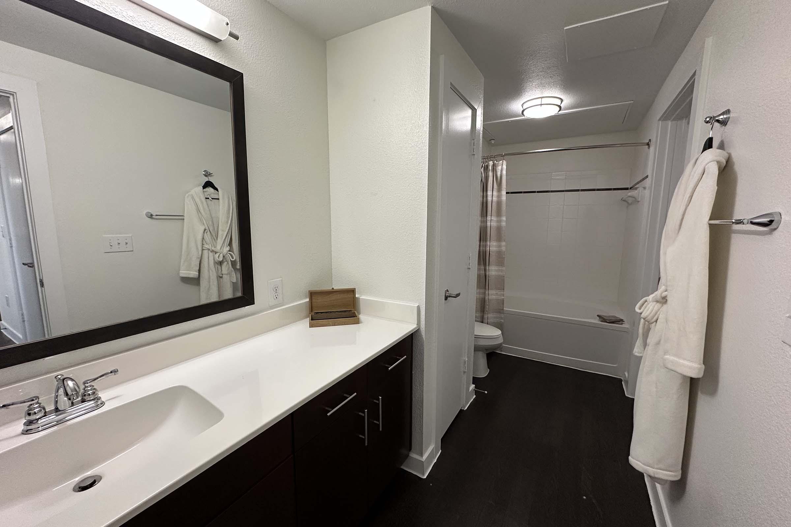
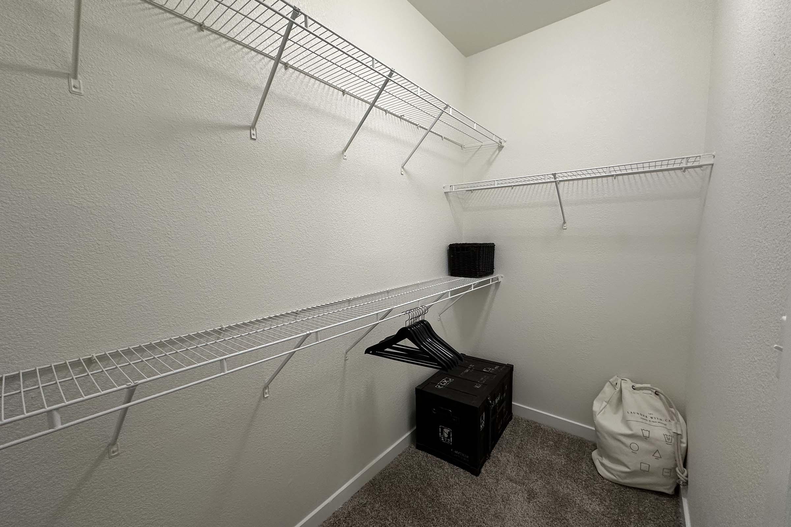
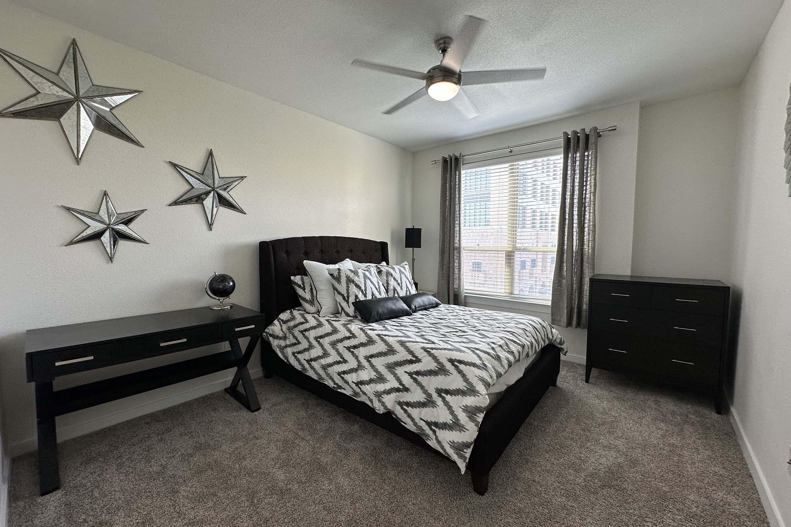
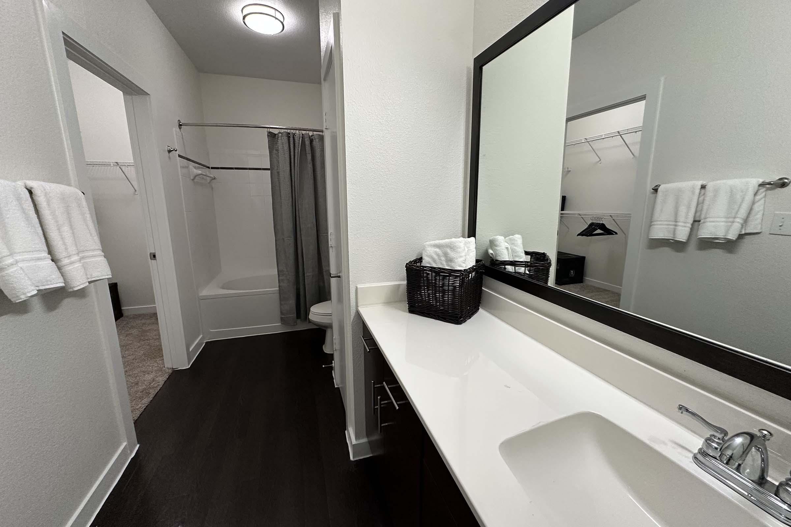
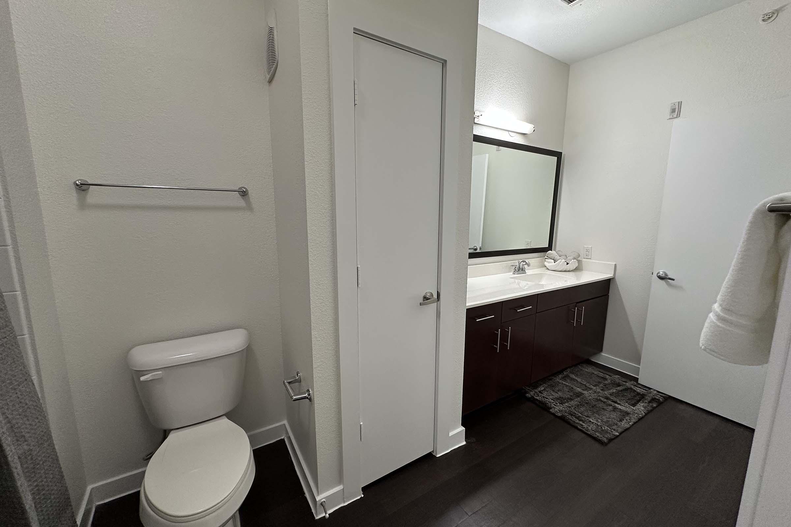
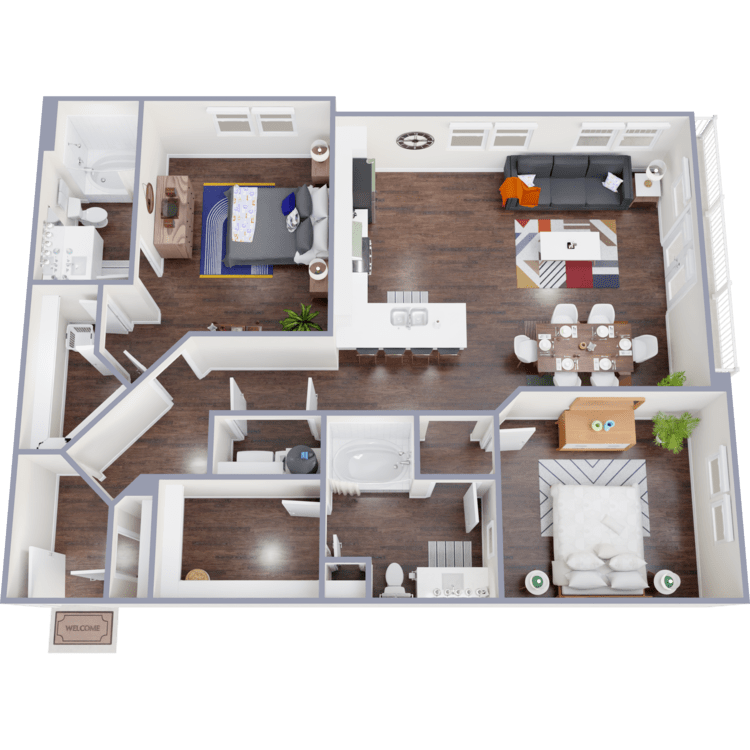
Biltmore
Details
- Beds: 2 Bedrooms
- Baths: 2
- Square Feet: 1116
- Rent: $2379
- Deposit: $375
Floor Plan Amenities
- Stainless Steel Appliances
- Kitchen Islands *
- Pendant Lighting
- Concrete Flooring *
- Faux Wood Flooring
- 2 Inch Blinds
- Full Size Washer and Dryer
- Large Walk-in Closets
- Central Air and Heating
- Private Balcony or Patio *
- Fenced in Yard *
- Recessed Lighting *
- Stainless Steel Double Sinks
- Track Lighting
- Ceiling Fans in Living Rooms and Bedrooms
- Programmable Thermostats
- Walk-in Showers *
* In Select Apartment Homes
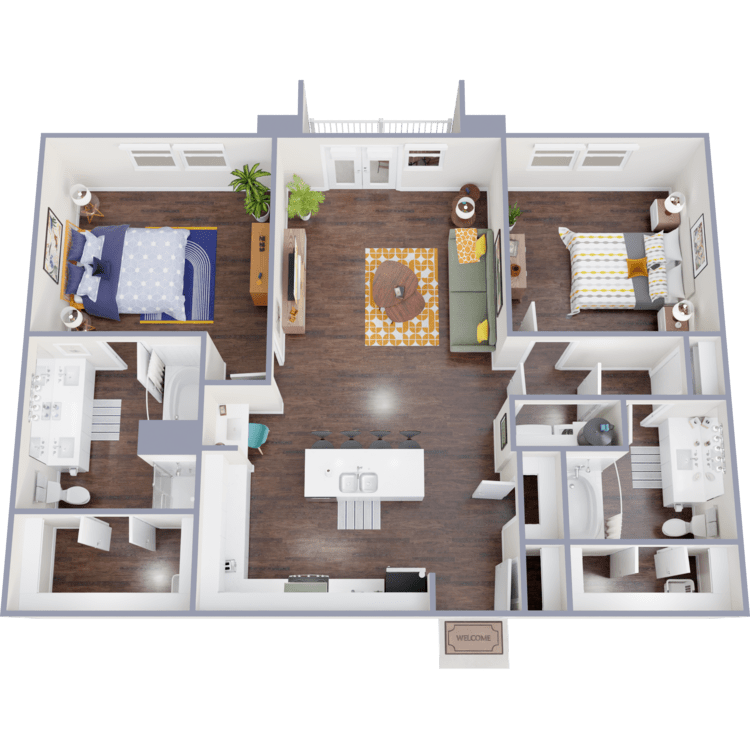
Clarendon
Details
- Beds: 2 Bedrooms
- Baths: 2
- Square Feet: 1271
- Rent: $2175
- Deposit: $375
Floor Plan Amenities
- Stainless Steel Appliances
- Kitchen Islands *
- Pendant Lighting
- Concrete Flooring *
- Faux Wood Flooring
- 2 Inch Blinds
- Full Size Washer and Dryer
- Large Walk-in Closets
- Central Air and Heating
- Private Balcony or Patio *
- Fenced in Yard *
- Recessed Lighting *
- Stainless Steel Double Sinks
- Track Lighting
- Ceiling Fans in Living Rooms and Bedrooms
- Programmable Thermostats
- Walk-in Showers *
* In Select Apartment Homes
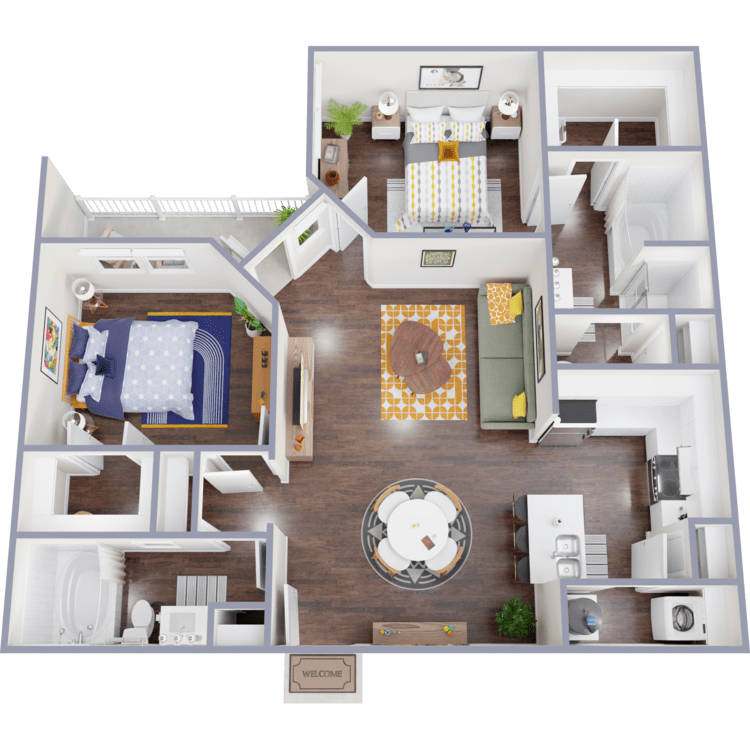
Carey
Details
- Beds: 2 Bedrooms
- Baths: 2
- Square Feet: 1277
- Rent: $2399
- Deposit: $375
Floor Plan Amenities
- Stainless Steel Appliances
- Kitchen Islands *
- Pendant Lighting
- Concrete Flooring *
- Faux Wood Flooring
- 2 Inch Blinds
- Full Size Washer and Dryer
- Large Walk-in Closets
- Central Air and Heating
- Private Balcony or Patio *
- Fenced in Yard *
- Recessed Lighting *
- Stainless Steel Double Sinks
- Track Lighting
- Ceiling Fans in Living Rooms and Bedrooms
- Programmable Thermostats
- Walk-in Showers *
* In Select Apartment Homes
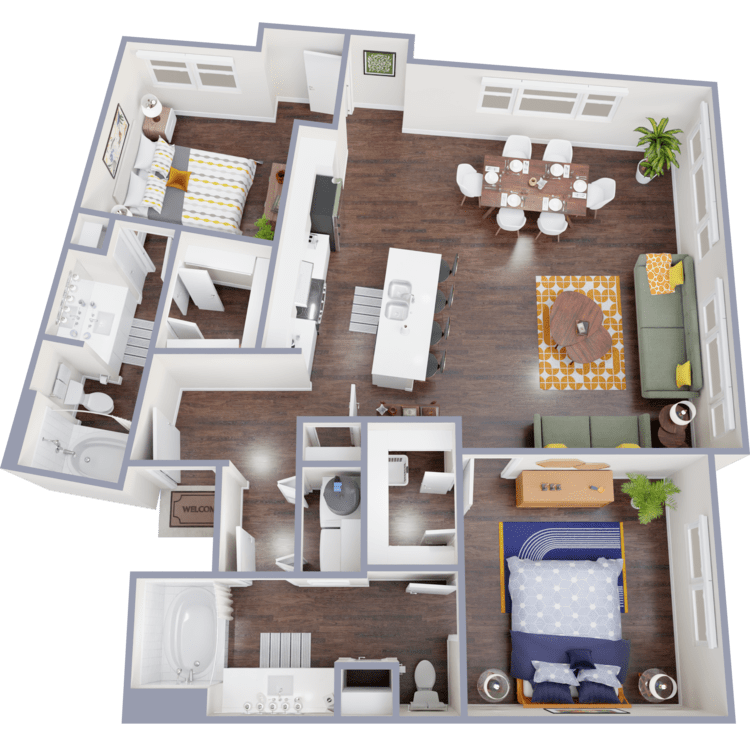
Brookmore
Details
- Beds: 2 Bedrooms
- Baths: 2
- Square Feet: 1377
- Rent: $2489
- Deposit: $375
Floor Plan Amenities
- Stainless Steel Appliances
- Kitchen Islands *
- Pendant Lighting
- Concrete Flooring *
- Faux Wood Flooring
- 2 Inch Blinds
- Full Size Washer and Dryer
- Large Walk-in Closets
- Central Air and Heating
- Private Balcony or Patio *
- Fenced in Yard *
- Recessed Lighting *
- Stainless Steel Double Sinks
- Track Lighting
- Ceiling Fans in Living Rooms and Bedrooms
- Programmable Thermostats
- Walk-in Showers *
* In Select Apartment Homes
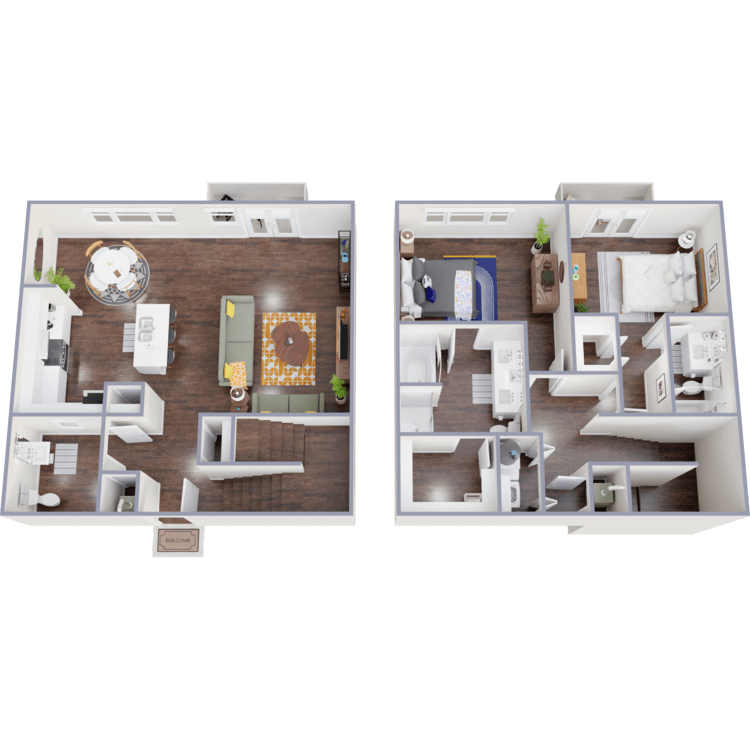
Crescent
Details
- Beds: 2 Bedrooms
- Baths: 2.5
- Square Feet: 1654
- Rent: $2999
- Deposit: $375
Floor Plan Amenities
- Stainless Steel Appliances
- Kitchen Islands *
- Pendant Lighting
- Concrete Flooring *
- Faux Wood Flooring
- 2 Inch Blinds
- Full Size Washer and Dryer
- Large Walk-in Closets
- Central Air and Heating
- Private Balcony or Patio *
- Fenced in Yard *
- Recessed Lighting *
- Stainless Steel Double Sinks
- Track Lighting
- Ceiling Fans in Living Rooms and Bedrooms
- Programmable Thermostats
- Walk-in Showers *
* In Select Apartment Homes
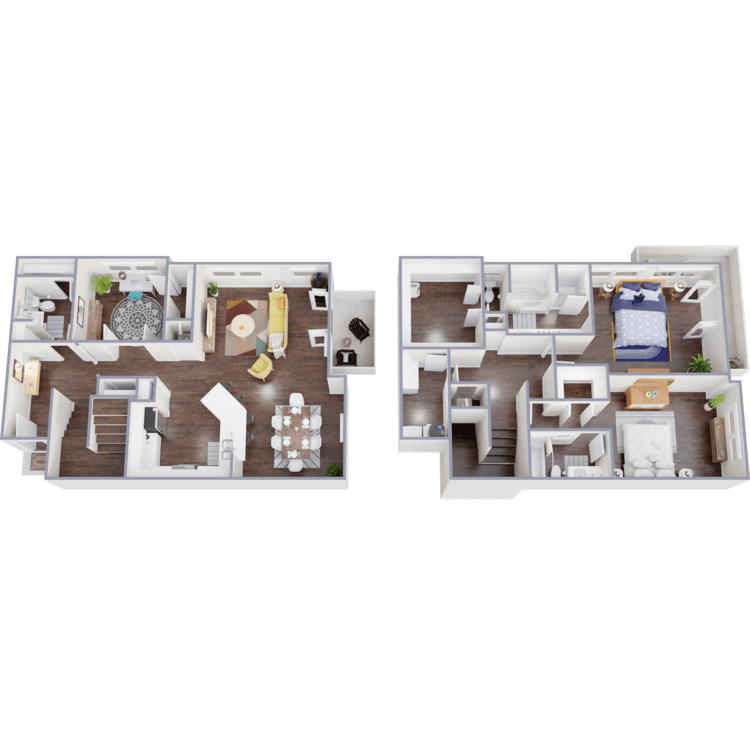
Warwick
Details
- Beds: 2 Bedrooms
- Baths: 2.5
- Square Feet: 2074
- Rent: $3525-$3550
- Deposit: $375
Floor Plan Amenities
- Stainless Steel Appliances
- Kitchen Islands *
- Pendant Lighting
- Concrete Flooring *
- Faux Wood Flooring
- 2 Inch Blinds
- Full Size Washer and Dryer
- Large Walk-in Closets
- Central Air and Heating
- Private Balcony or Patio *
- Fenced in Yard *
- Recessed Lighting *
- Stainless Steel Double Sinks
- Track Lighting
- Ceiling Fans in Living Rooms and Bedrooms
- Programmable Thermostats
- Walk-in Showers *
* In Select Apartment Homes
Floor Plan Photos
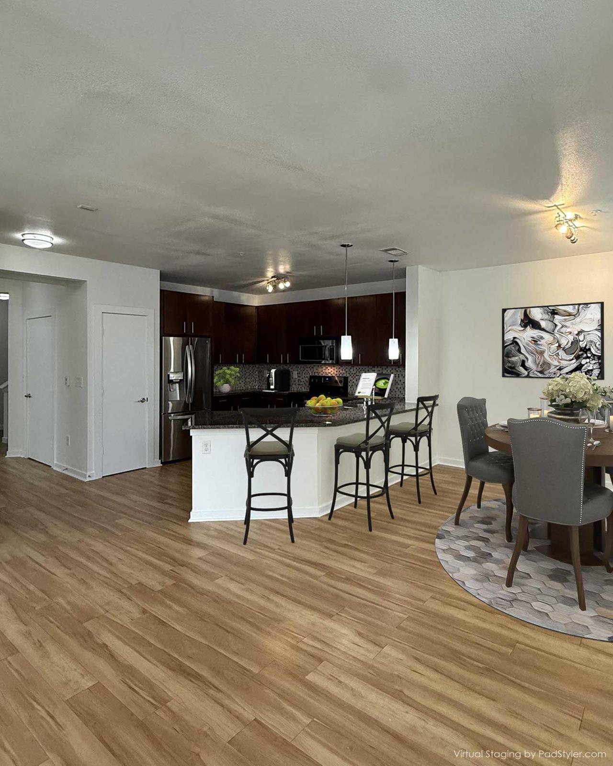
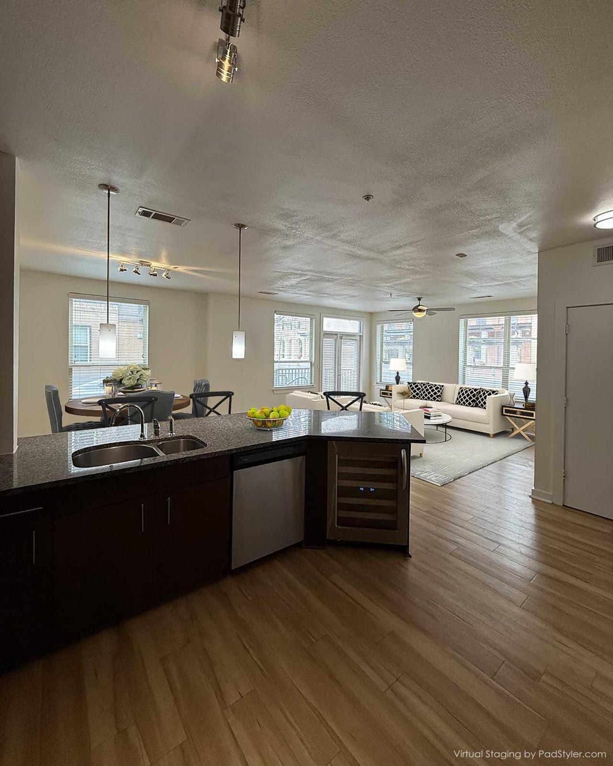
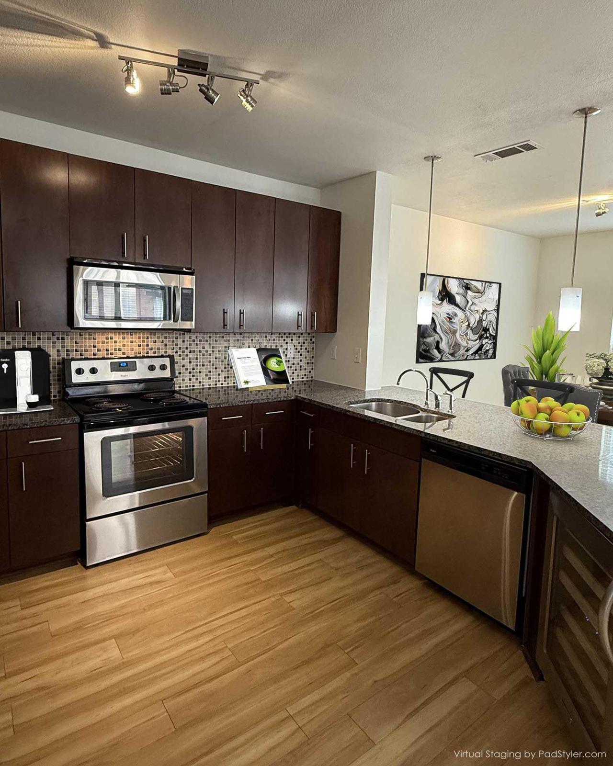
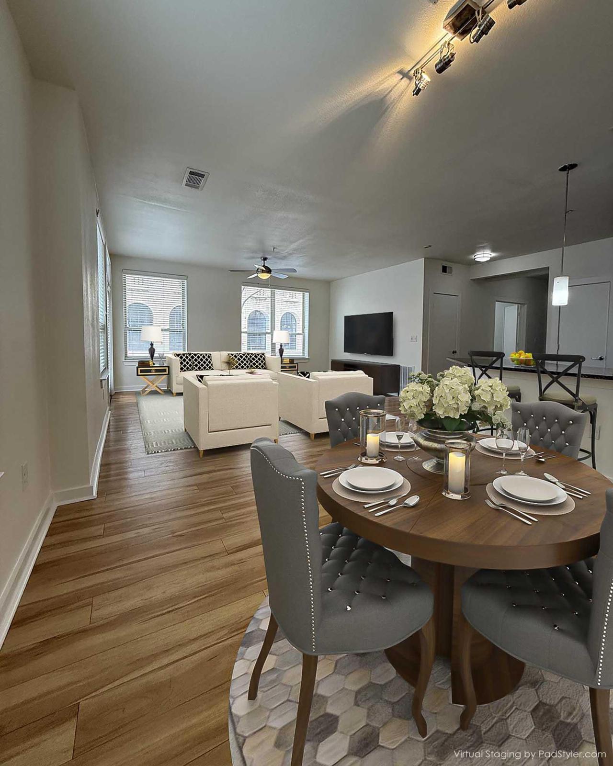
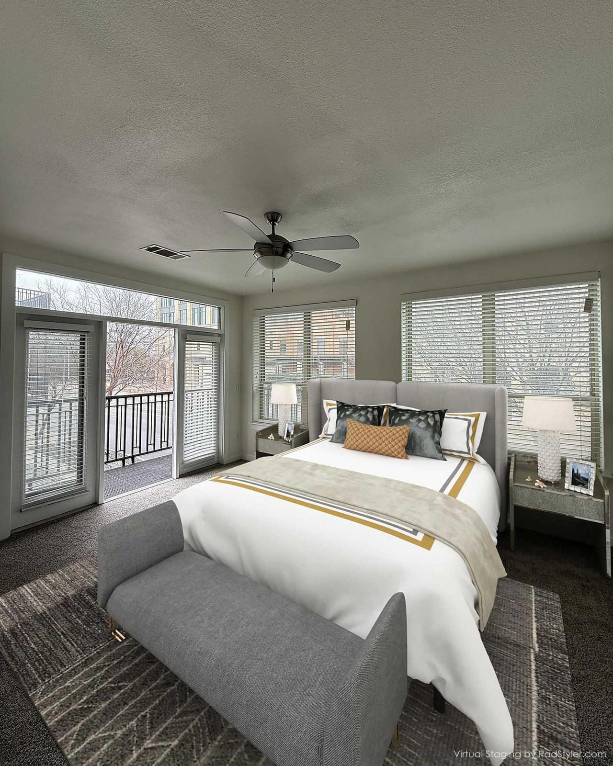
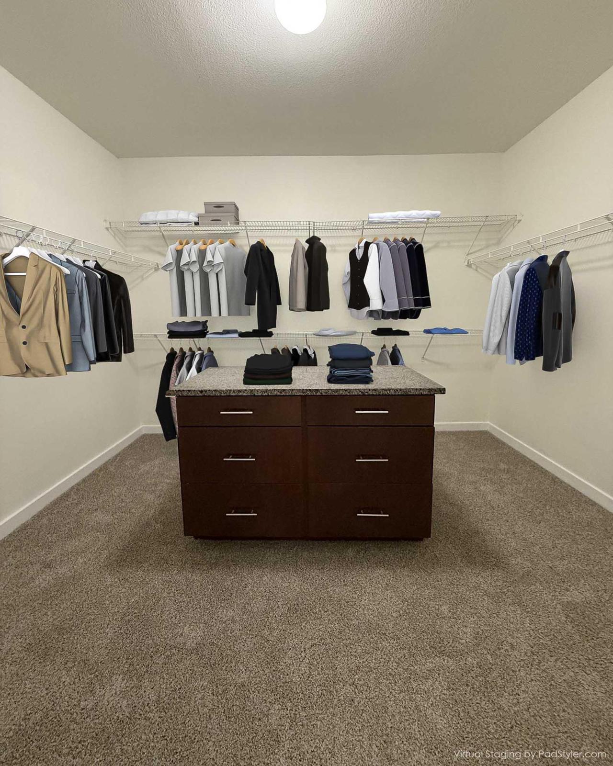
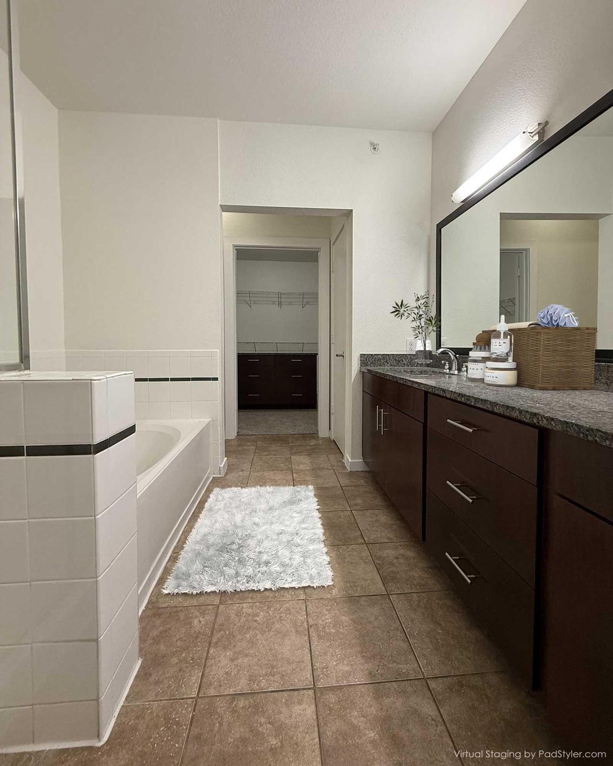
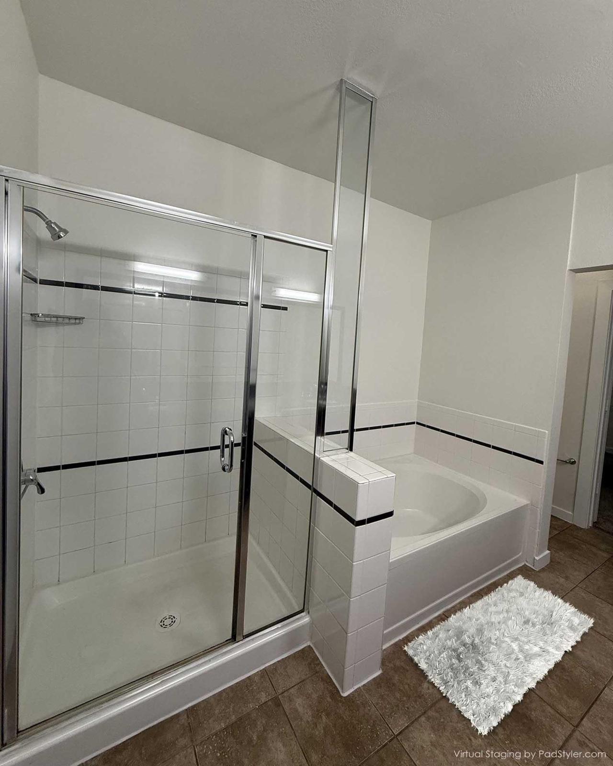
Community Map
If you need assistance finding a unit in a specific location please call us at 210-253-9958 TTY: 711.
Amenities
Explore what your community has to offer
Community Amenities
- 24-Hour Emergency Maintenance
- Clubhouse
- Complimentary Starbucks Coffee Bar
- Control Access Parking Garage
- Courtyard Fireplace and Fire Pits
- Elevator
- Fitness and Wellness Center
- Monthly Resident Events
- On-site Storage
- Online Payments Available
- Outdoor Gas Grilling Stations
- Parcel Pending Package Program
- Pet-friendly
- Shimmering Swimming Pool
- Walking Distance to The Pearl
Apartment Features
- 2 Inch Blinds
- Ceiling Fans in Living Rooms and Bedrooms
- Central Air and Heating
- Concrete Flooring*
- Faux Wood Flooring
- Fenced in Yard*
- Full Size Washer and Dryer
- Kitchen Islands*
- Large Walk-in Closets
- Pendant Lighting
- Private Balcony or Patio*
- Programmable Thermostats
- Recessed Lighting*
- Stainless Steel Appliances
- Stainless Steel Double Sinks
- Track Lighting
- Walk-in Showers*
* In Select Apartment Homes
Pet Policy
Pets Welcome Upon Approval. Breed restrictions apply. Aggressive breeds are restricted. Please call for details. Pet Amenities: Bark Park Pet Waste Stations
Photos
Amenities
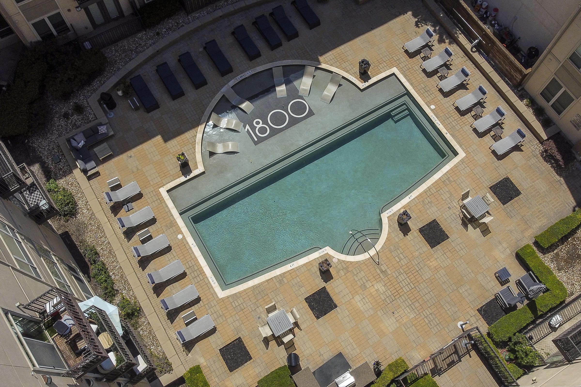
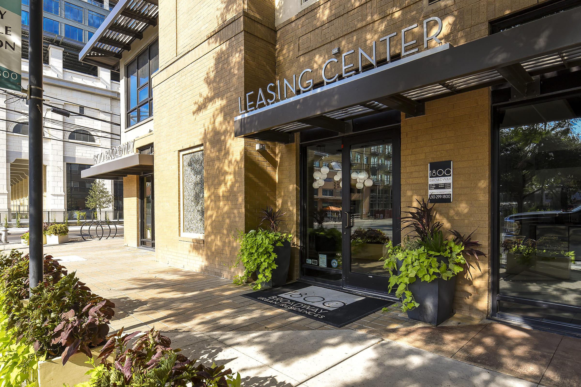
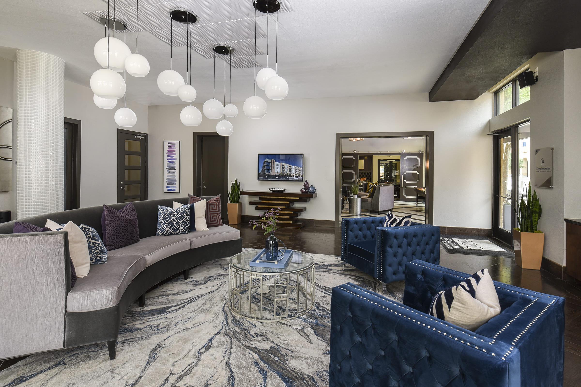
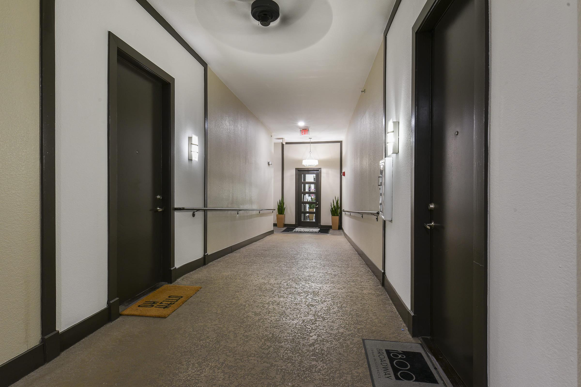
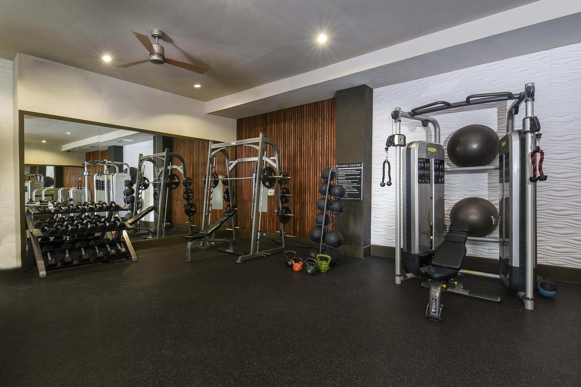
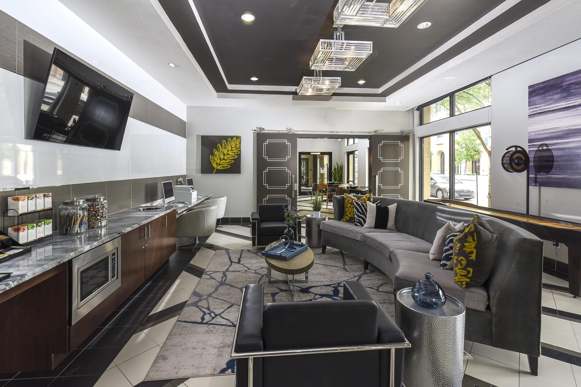
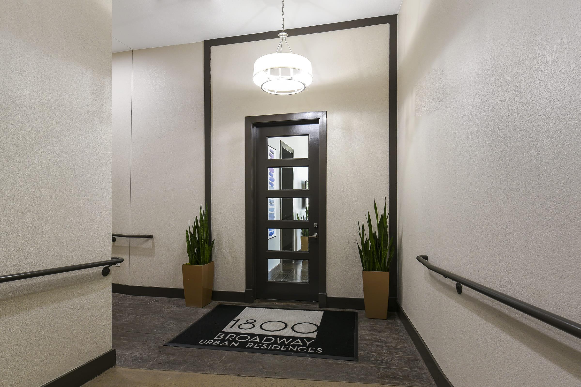
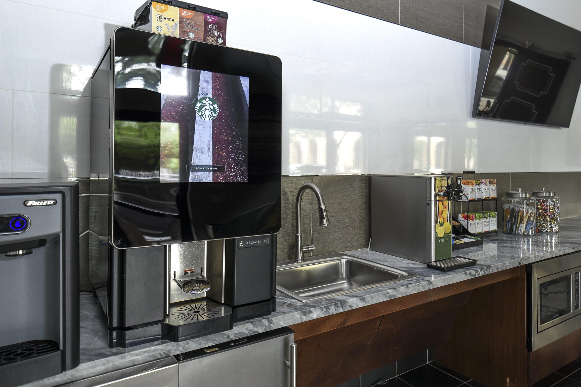
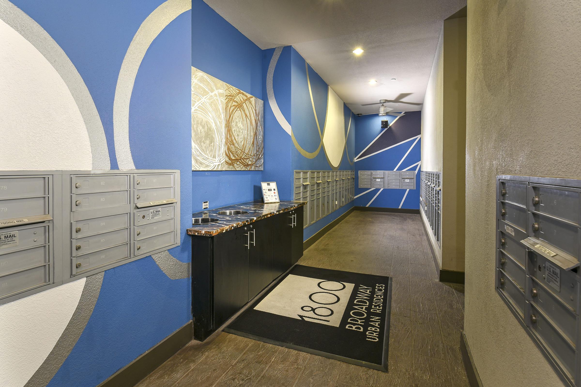
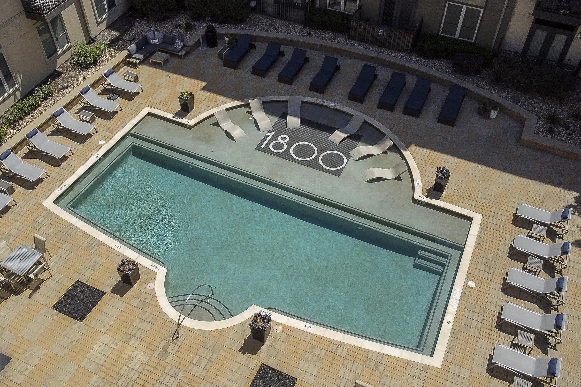
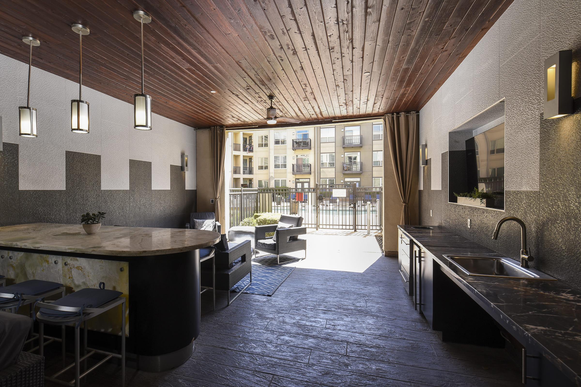
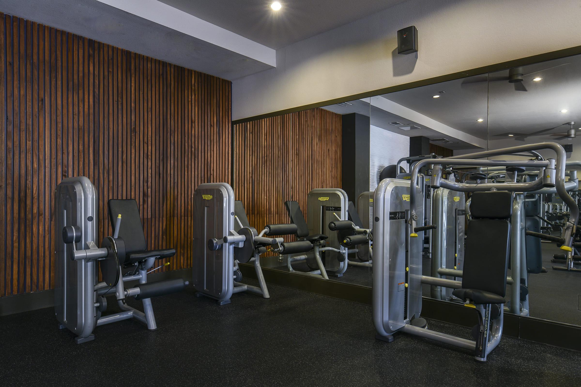
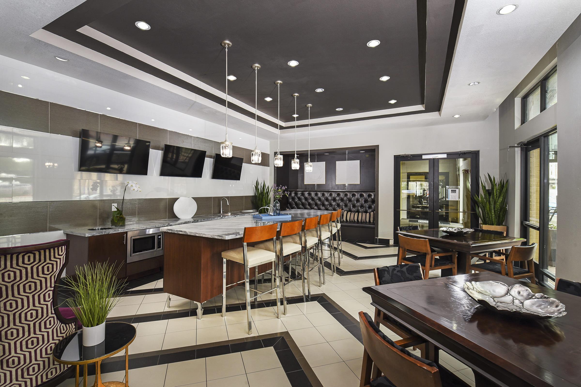
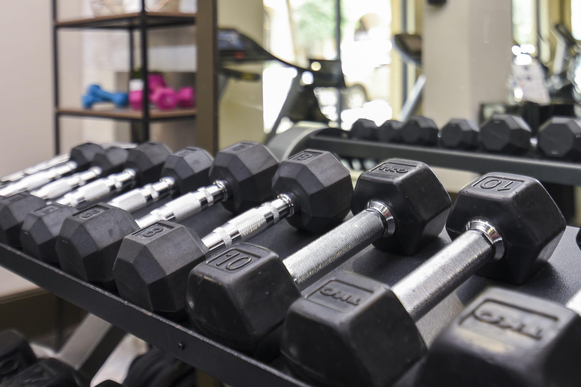
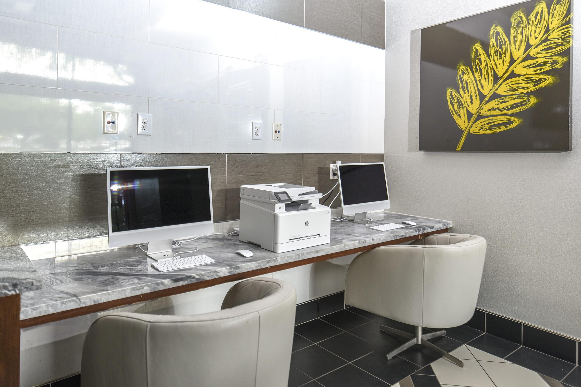
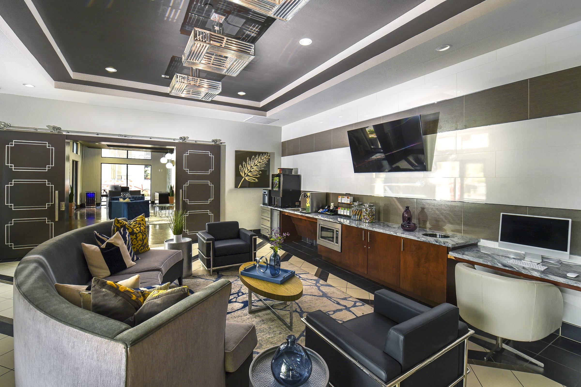
Beresford












Artisan









Warwick








Interiors
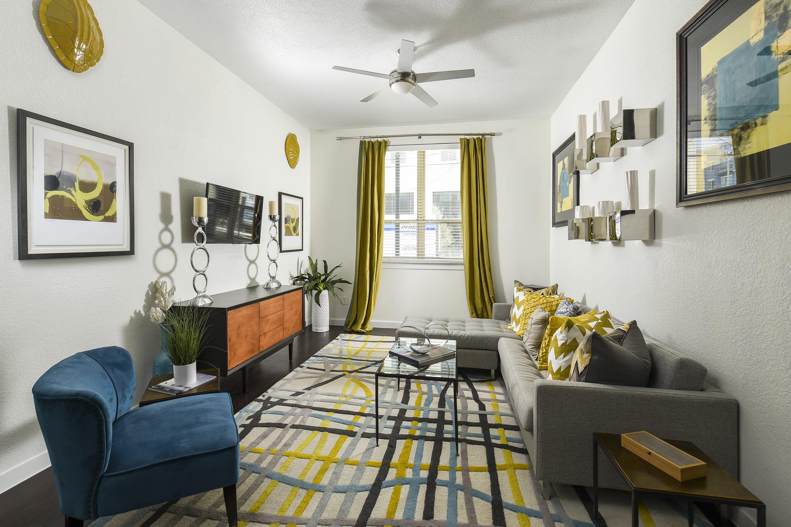
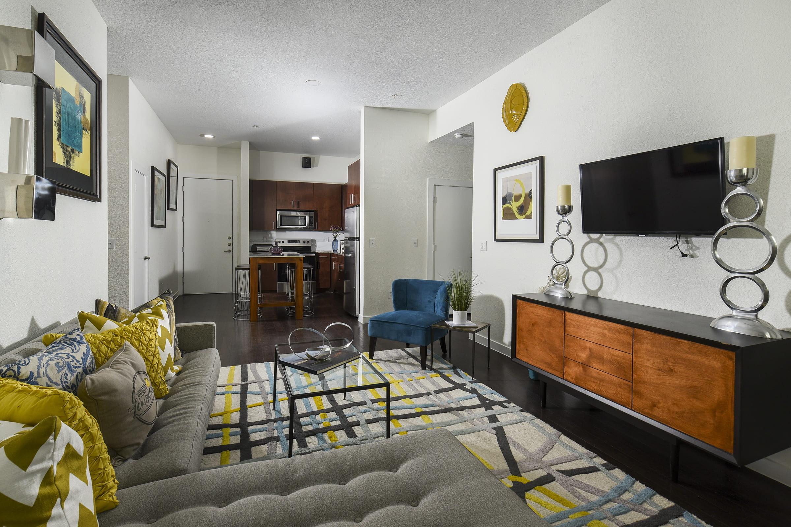
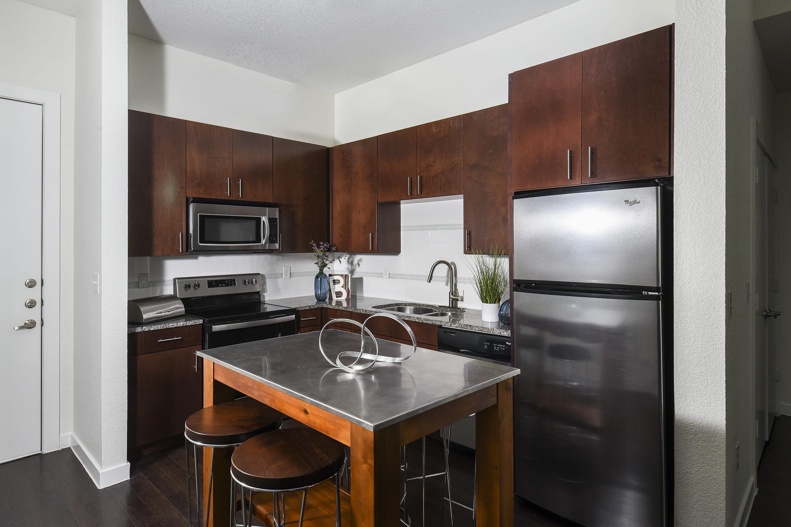
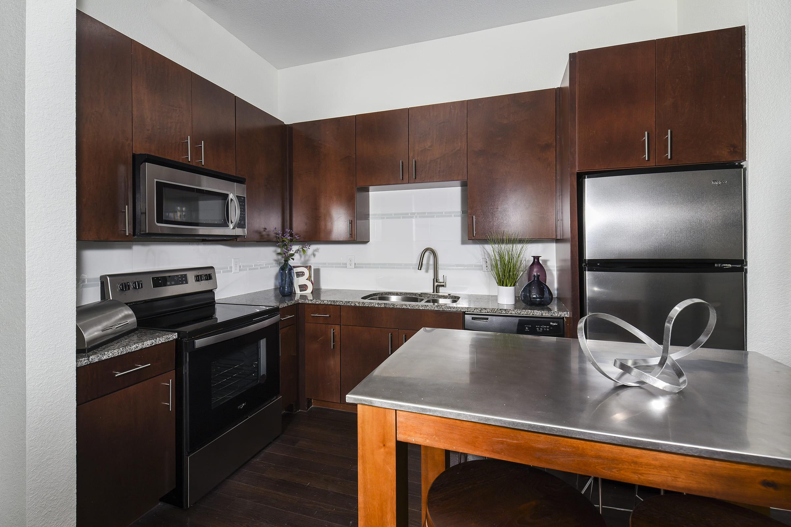
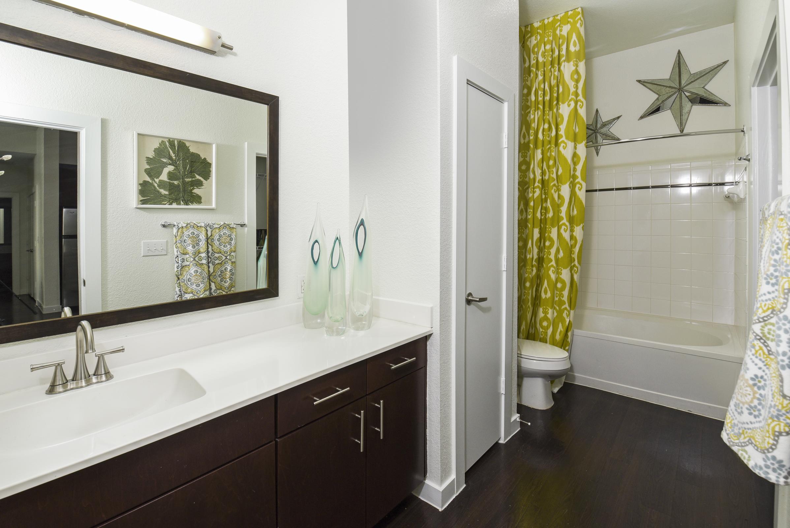
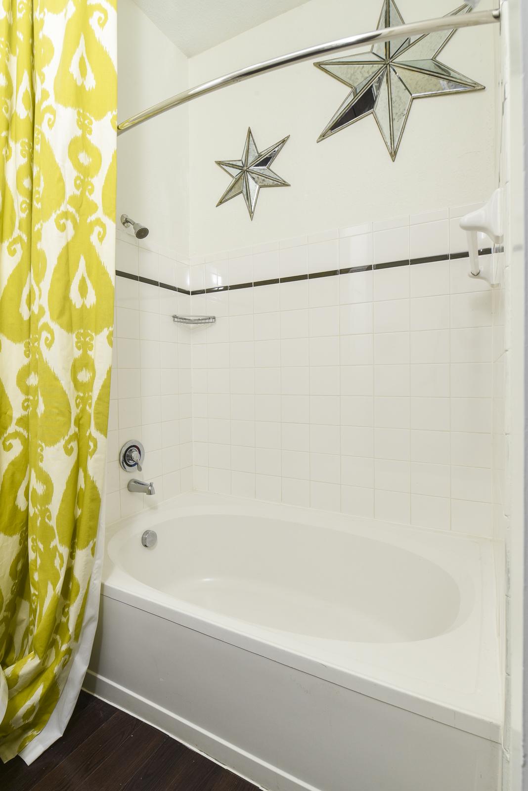
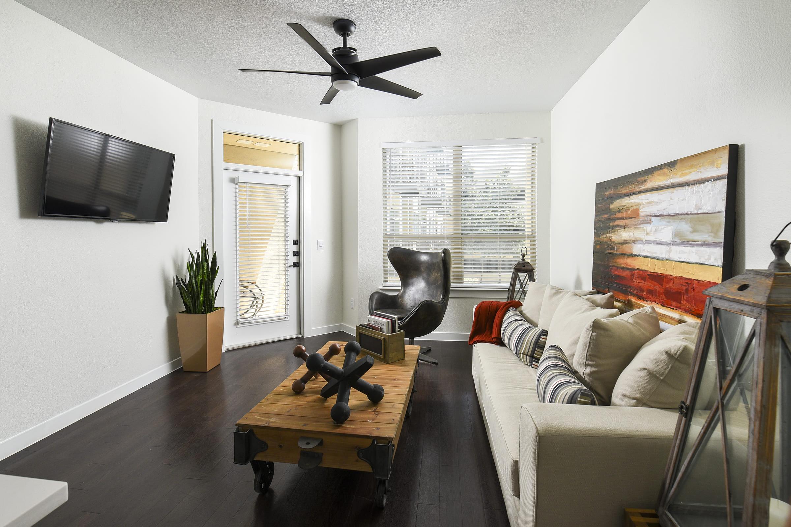
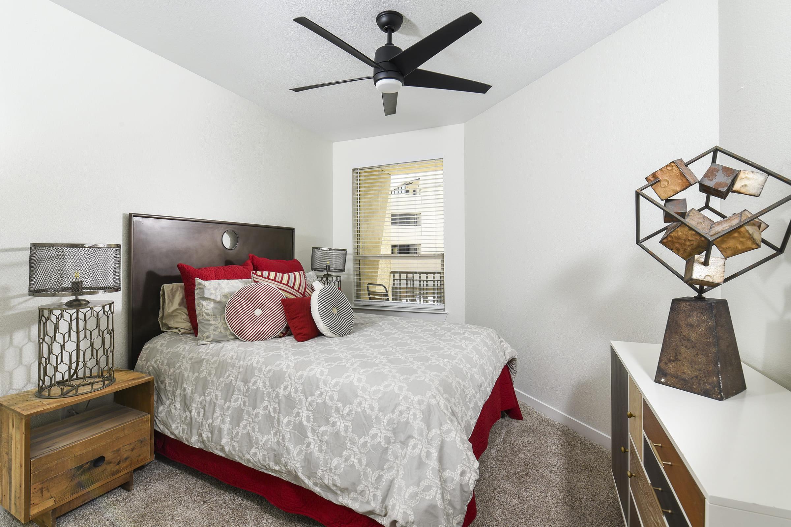
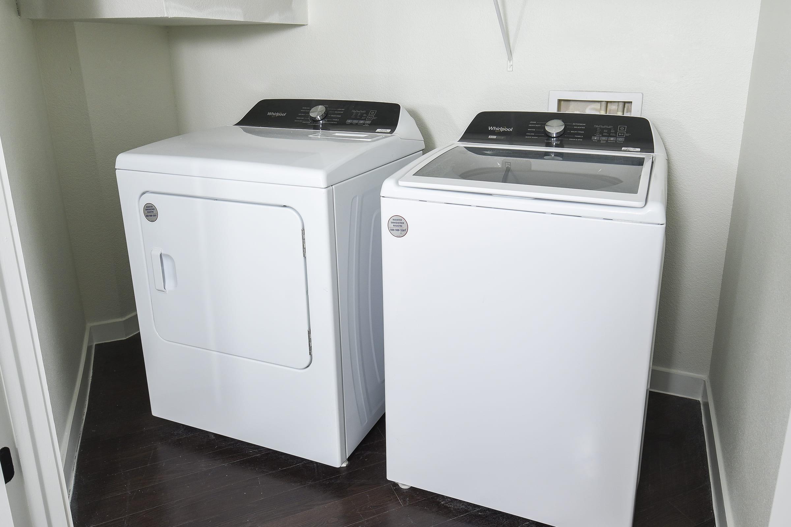
Neighborhood
Points of Interest
1800 Broadway
Located 1800 Broadway San Antonio, TX 78215Bank
Bar/Lounge
Elementary School
Entertainment
Fitness Center
Grocery Store
High School
Historic Sites
Hospital
Mass Transit
Middle School
Museum
Outdoor Recreation
Post Office
Preschool
Restaurant
Salons
Shopping
Shopping Center
University
Zoo
Contact Us
Come in
and say hi
1800 Broadway
San Antonio,
TX
78215
Phone Number:
210-253-9958
TTY: 711
Office Hours
Monday through Friday: 10:00 AM to 6:00 PM. Saturday: 10:00 AM to 4:00 PM. Sunday: Closed.